|
Homeschool Collection
Plans for the way you live
Homeschool families often look for plans that bring family
members together. David and his wife, Audrey, a former
high school science teacher, have been homeschooling their three
children for nine years. Over those nine years, David has
developed many plans for other homeschooling families ... and the way they live.
|

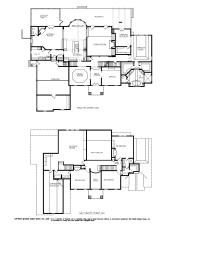
|
Braemoor -4445
SF
Traditional elevation with 4 or 5 bedrooms and 3 full and
2 half baths. Keeping room off the kitchen with a
large school room above. Open floor plan with lots
of gathering space for large families. 2 or 3-car
garage with bonus storage above.
Available in:
Construction set (6 sets)
CAD File (DWG format)
|
|
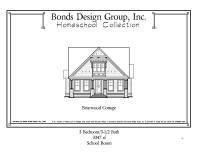
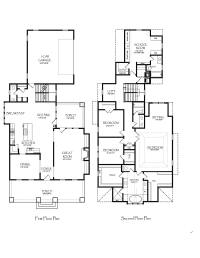
|
Briarwood Cottage -
3347 SF
This cottage is compact but full of surprises. 3
bedrooms with 3-1/2 baths. A nice rear garage,
perfect for alley loading developments, with a school room
above. Great built-ins and porches make this plan a
winner.
Available in:
Construction set (6 sets)
CAD File (DWG format)
|
|
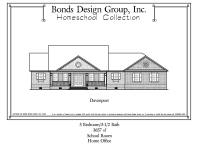
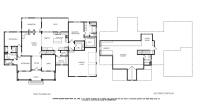
|
Davenport -
3657 SF
This ranch plan was developed to be built on a full
basement. 3 bedrooms on the main floor with 3-1/2
baths. The school room is located above, and the
full basement leaves options for much more living space.
A very adaptable plan to fit your site.
Available in:
Construction set (6 sets)
CAD File (DWG format)
|
|
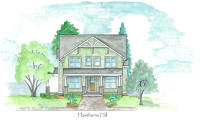
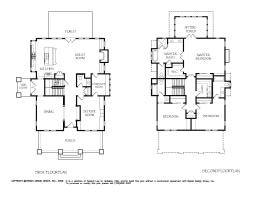
|
Hawthorne Hill -
2893 SF
Arts and Crafts is the style of this narrow lot
cottage. Reminiscent of the homes in the 30's and
40's, this plan provides all of the charm of that era's
bungalow, but boasts 3 bedrooms with 3-1/2 baths.
The school room is on the main floor and has a computer
niche.
Available in:
Construction set (6 sets)
CAD File (DWG format)
|
|
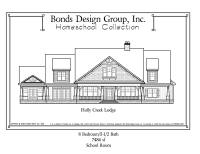
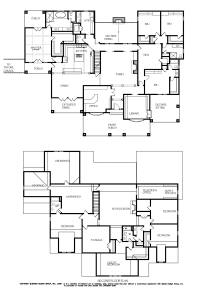
|
Holly Creek Lodge - 7484
SF
At over 7400 sf, the Holly Creek Lodge is everything a
large homeschool family needs. The plan is drawn to
accommodate 4 bedrooms and 3-1/2 baths on the main floor.
There is also a home office and library on the main floor.
The upstairs has another 4 bedrooms and 2 baths. A
nice second master suite and lots of storage finish out
this magnificent plan.
Available in:
Construction set (6 sets)
CAD File (DWG format)
|
|
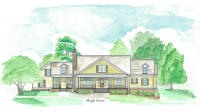
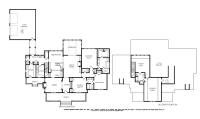
|
Maple Grove -
3569 SF
With an inviting country porch, this plan features a home
office with front entry, a detached garage, and 3 bedrooms
and 4-1/2 baths. The upstairs has a large school
room with a nice study loft. A fireplace in the
dining room adds a nice touch.
Available in:
Construction set (6 sets)
CAD File (DWG format)
|
|
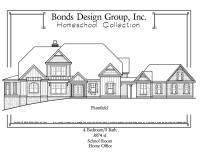
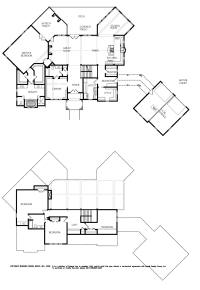
|
Plumfield -
3874 SF
This very unique plan features a timber frame great room/
dining room/ kitchen. Perfect for a mountain or lake
view lot, the rear of the house features a school room
with a view, plus a nice screen porch off the master.
Master on the main with 3 bedrooms upstairs. Full
library and home office complete this plan.
Available in:
Construction set (6 sets)
CAD File (DWG format)
|
|
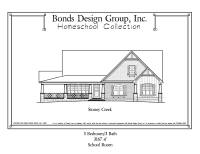
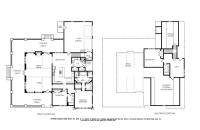
|
Stoney Creek -
3167 SF
This unique plan features some craftsman elements in a
beautiful wide-porched elevation. The main floor has
2 bedrooms and 2 baths. The upstairs has the
flexibility to provide another 2 bedrooms along with a
full bath and large school room. An outside utility
entrance adds to the charm of this plan.
Available in:
Construction set (6 sets)
CAD File (DWG format)
|
|
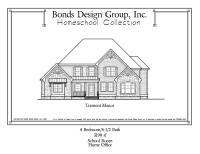
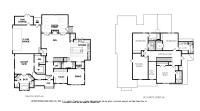
|
Tremont
Manor -
3535 SF (as shown)
This refined rustic elevation will fit into any
neighborhood. The master is on the main floor with
an additional 3 bedrooms and 3 full baths upstairs.
Dining room, butler's pantry, screen porch, and home
office round out the first floor. Plenty of storage
along with a nice school room meets every need.
Available in:
Construction set (6 sets)
CAD File (DWG format)
|
|
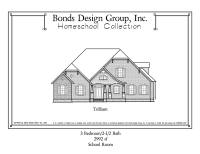
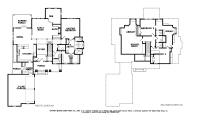
|
Trillium -
3078 SF (as shown)
This whimsical plan brings Narnia to mind. While the
master suite is on the main floor, the upstairs, with its
secret passages and hideaway, provides never ending
opportunities. The upstairs has 2 bedrooms with a
jack and jill bath. The school room is upstairs that
has its own library.
Available in:
Construction set (6 sets)
CAD File (DWG format)
|
|
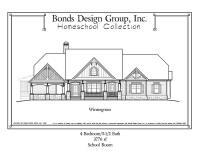
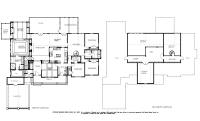
|
Wintergreen -
3776 SF
This 4 bedroom 3-1/2 bath plan is full of destinations.
The school room is upstairs, accessed by a spiral stair.
Downstairs is loaded with features, including a kid's area
and a very large master suite. Lots of porches,
including 2 screened porches, make this plan attractive
from any side.
Available in:
Construction set (6 sets)
CAD File (DWG format)
|
|
-
Homeschool Collection
-
Manor Collection
(Coming soon!) |
|
Shipping options
Local pick-up
Depending on your location, we
can have your plans printed near
you. You would need to
contact us to provide the
information of your local print
shop, including name, address, and
telephone number. We will
notify you via e-mail when your
plans are ready to be picked up.
Expedite charges will apply.
Ground shipping We
will print your plans and send
them via standard ground shipping
to the location you provide. |
Need a plan now?
We can expedite plans to you via
e-mail to your local printing
outlet. You can pick
them up in your city within 48
hours (restrictions apply) |
|